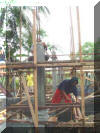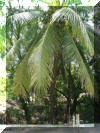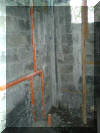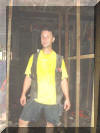 |
|
Reinforcement for pillars
is moulded in the
foundation |
 |
|
All
labourers is helping
during the moulding that
is done by hand.
Moulders, masons,
reinforces, carpenters
and others. |
 |
|
Form
production |
 |
|
The foundation is raised
from the level of the
basement |
 |
|
Pillars is mounted |
 |
|
Scaffoldings is adjusted
and built in hardwood.
It look breakable, but
stands. |
 |
|
Hath
up of walls to basement |
 |
|
Reinforcement for over
layers |
 |
|
Reinforcement for over
layers |
 |
|
Reinforcement for over
layers and
ornament for balcony |
 |
|
Reinforcement for over
layers |
 |
|
Bring
dimensions. |
 |
|
Pillars is shaped. |
 |
|
Who
told about Protection of
workers? |
 |
|
Walls
is hath up
successively. |
 |
|
Form
construction for beams. |
 |
|
Production of nay for
the reinforcement. |
 |
|
Reinforcement of beams. |
 |
|
Reinforcement of beams. |
 |
|
Reinforcement of beams. |
 |
|
Close
up of construction of
reinforcement for beams. |
 |
|
Close
up of construction of
reinforcement for beams. |
 |
|
Forming
of beams. |
 |
|
Form
construction meets
finished construction. |
 |
|
Ready
moulded beams at south
side. |
 |
|
Inspection
of forms before moulding. |
 |
|
Forms
ready for moulding. |
 |
|
Walls
inside is hath up during
work goes on. |
 |
|
Construction and
production of ornament. |
 |
|
First
floor is shaped. It
start look like a house. |
 |
|
Windows get
ornament. |
 |
|
Mortar and concrete is
mixed by hand. |
 |
|
Entrance to kitchen and
dining room. Entrances
to rooms is visible.
Kitchen floor is not yet
moulded. |
 |
|
In
the outside is also the
joy of forming visible.
Stones for light etc. |
 |
|
Protruding part for balcony
over terrace and carport. |
 |
|
Window gets an
ornamented roof. |
 |
|
Carport. |
 |
|
Coming kitchen and
dining room at the first
floor. |
 |
|
Walls
is trimmed inside. |
 |
|
Walls
is trimmed inside. |
 |
|
Walls
is trimmed inside. |
 |
|
Doors
is mounted. |
 |
|
It
starts look like a
living at some areas. |
 |
|
Who
said that construction
work is not enjoyable? |
 |
|
Lights is mounted. |
 |
|
By night. |
 |
|
Light
inside is mounted. |
 |
|
Dining room with
temporarily wall. |
 |
|
The
toilet could not be
finished before we left,
so we closed that
section. The old one is
still in function
outside the house. |
 |
|
Mosquito net is mounted
on all windows since new
windows was not able to
achieve before we left
for Sweden. |
 |
|
Protections against the
heavy rain was mounted
over the windows
temporarily. |
 |
|
We
realized that rain water
would come into the
hollow blocks, why we
trimmed all the walls to
rooms that should be in
use. |
 |
|
Even
ventilations was
constructed. |
 |
|
Under
the kitchen we built a
store room potatoes etc.
It was the first time
they heard about such a
store. |
 |
|
Entrance to basement in
the floor. |
 |
|
Basement roof, as well
as kitchen floor, is
moulded. |
 |
|
Stairs up to the kitchen
from the basement. |
 |
|
The
service cable. This will
be exchanged, I promise. |
 |
|
Basement. |
 |
|
Window and ventilation
in basement. There are glass
block available. |
 |
|
Who
said that moulding is
boring? |
 |
|
Second floor. This
sector will be balcony. |
 |
|
Second floor seen at
south. |
 |
|
Second floor.
Feeds, among other, from
first floor. |
 |
|
Second floor. Coming
kitchen. |
 |
|
Moulding of roof for
toilet. It will be a
bathroom also on the
second floor. |
 |
|
Have
you seen this amount of
vent before in a piping
for plumbing? |
 |
|
Beam
system seen from the
second floor. |
 |
|
Beam
system seen from the
second floor. |
 |
|
Closeness to green
shadowing leafs. Will be
nice to sit under on the
balcony. |
 |
|
A
fruit tree inside the
house is not that very
bad? Buko juice for
breakfast. |
 |
|
Coming toilet. |
 |
|
The
vent system confused me. |
 |
|
I
found no reason to
understand this. |
 |
|
Next
time, the plumbing will
be redone. Do you know
any excellent plumber? |
 |
|
How
about the
electrifying then?
Here is the electric
engineer! |
 |
|
We
also found an
electrician! The
construction workers was
impressed by the
drilling machine. It had
to serve also for
reinforcement work and
overlaying beams. |
 |
|
The
electrifying is
alike the one done in
Sweden, and with similar
equipment. |
 |
|
The
colours is different
from the ones we are
used to on the
materials. |
 |
|
The
coming fuse box on the
first floor. |
 |
|
Junction boxes is made
by weaker material. |
 |
|
The
piping in the vault is
the same as in Sweden. |
 |
|
Is it
visible where the fuse
box will be placed on
the second floor? |
 |
|
Piping for coming
kitchen on the second
floor. |
 |
|
Piping for electricity
on the first floor. |
 |
|
The
electric pipe is more
steady than in Sweden
and easier to bend.
90-degrees bends and
sleeves is also by
similar type. |
 |
|
Piping for lightning. |
 |
|
The
vault with
electrifying is
moulded. |
 |
|
A
deck with pipes is
waiting for
installation. |
 |
|
Electrical installation for
socket. |
 |
|
Back
side of fuse box.
The back side of the
fuse box will be covered
by create. |
 |
|
Electrical installation
in dining room. |
 |
|
Electrical installation
in room for lightning. |
 |
|
Junction
box in roof intended for
light. |
 |
|
The
fuse box is built for
two phase. As a main
breaker, a bigger
automatic fuse is
mounted.
RCCB does not exist for
this kind of fuse box.
Generally, nobody knew
about RCCB in the
stockist, in this
province. As a PS
I can tell those who
wonder... the earth wire
is green (or yellow)
since green-yellow is
not available
(here). |